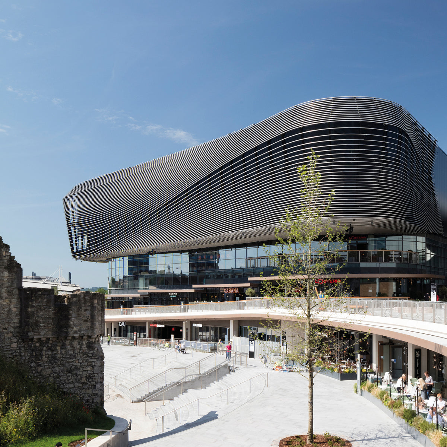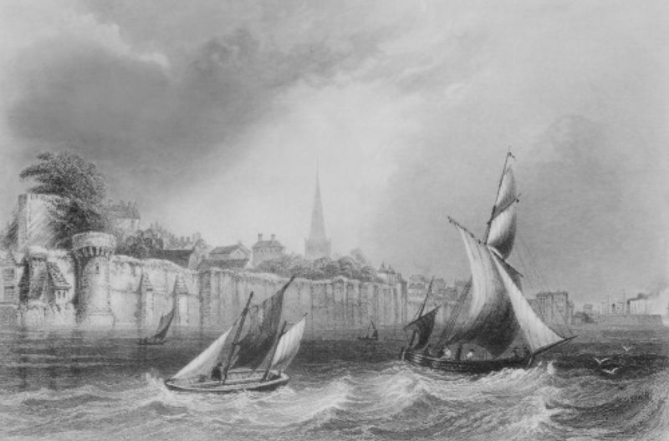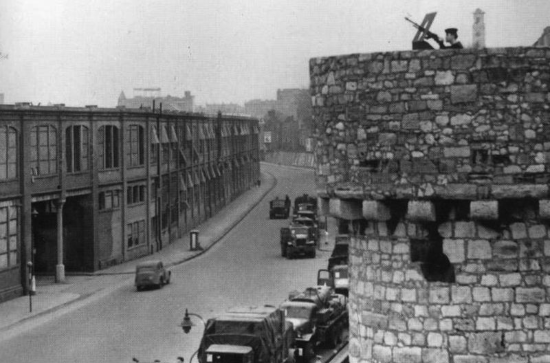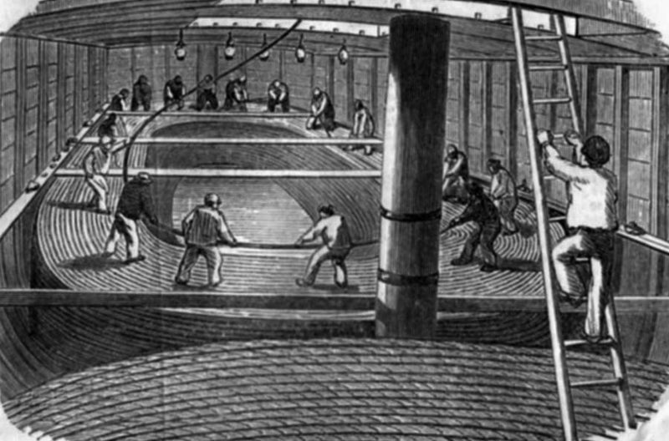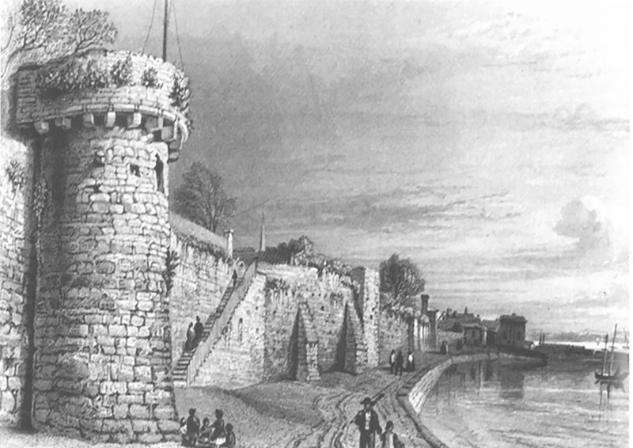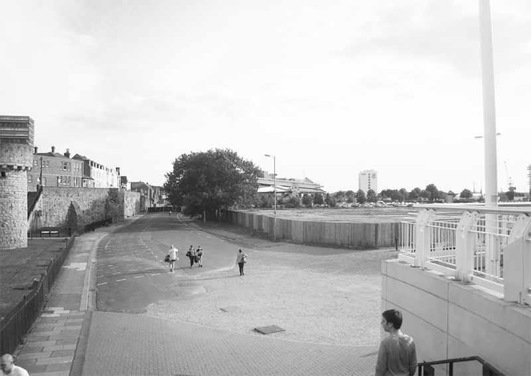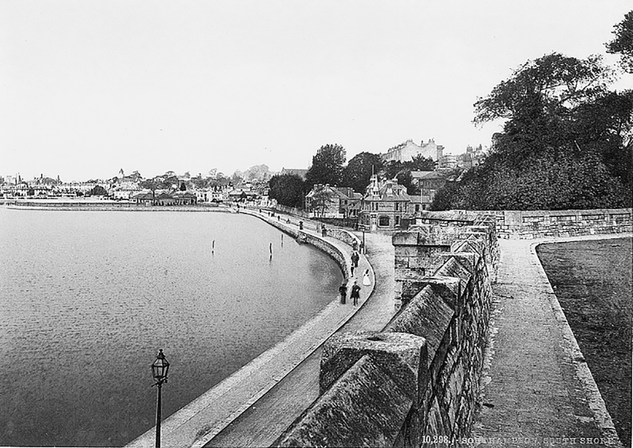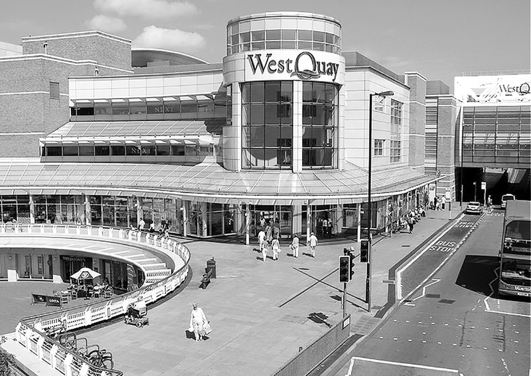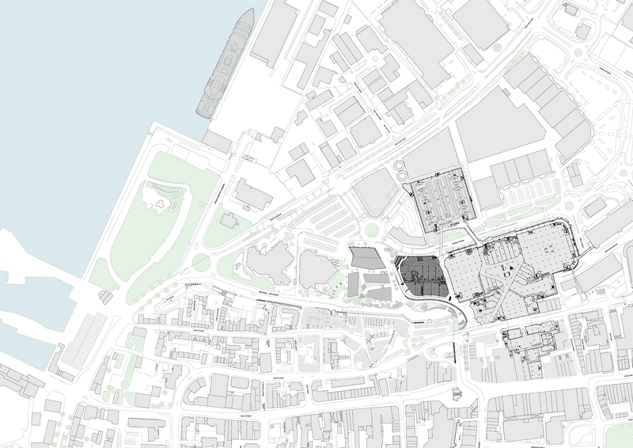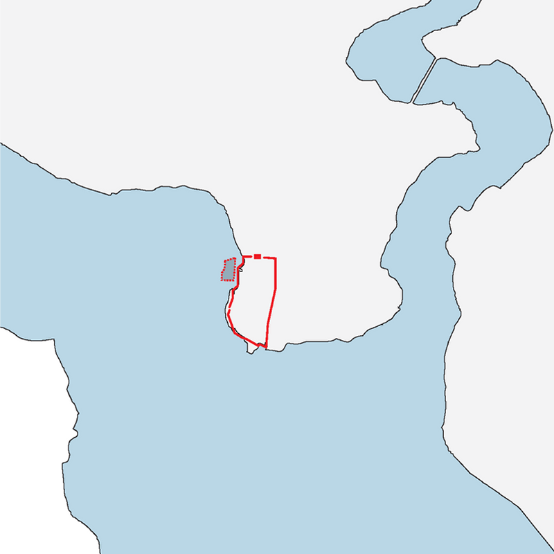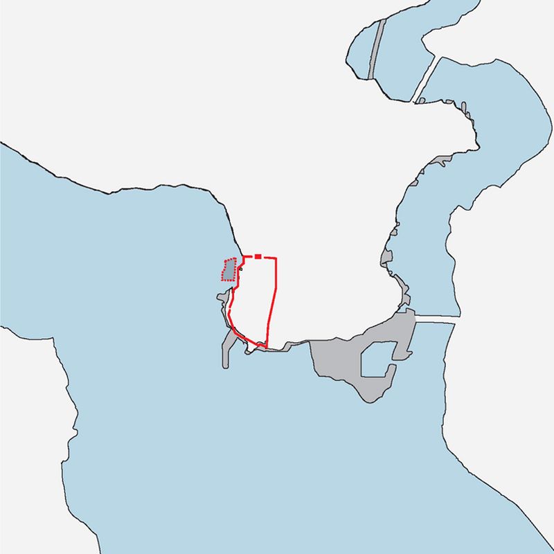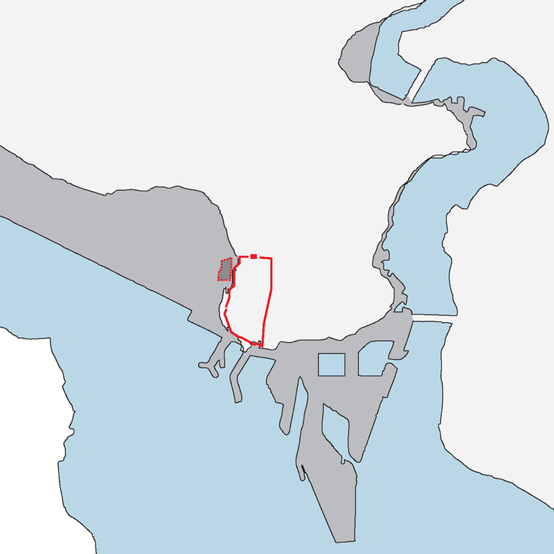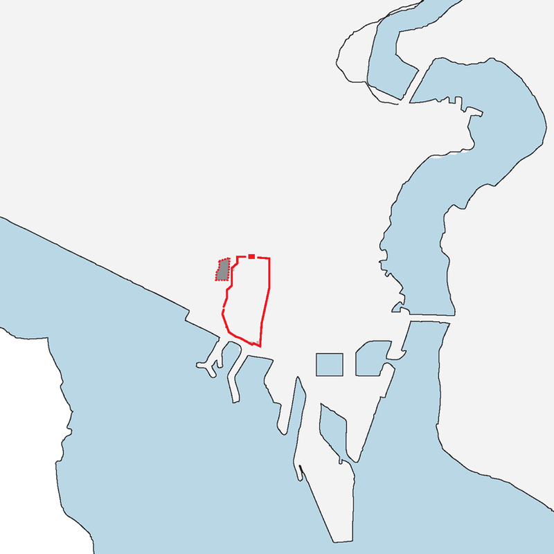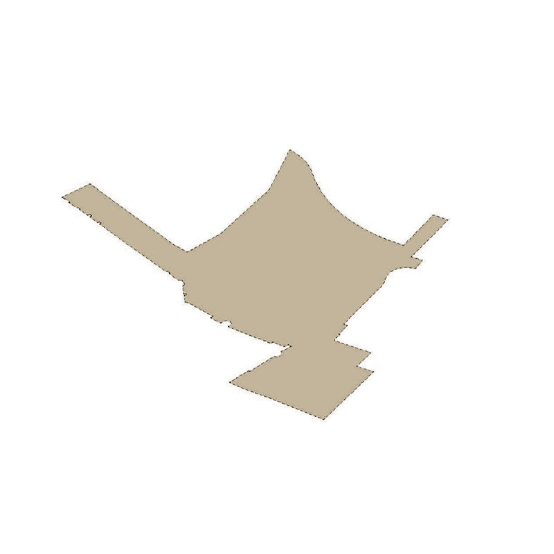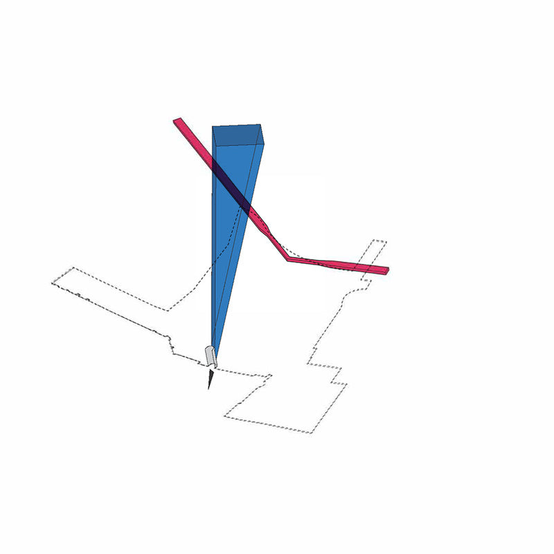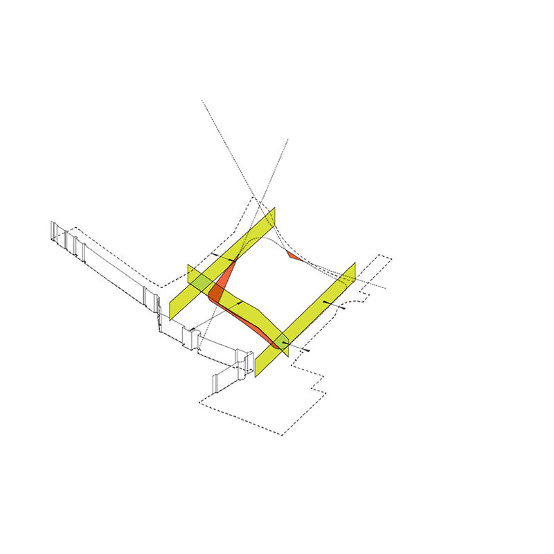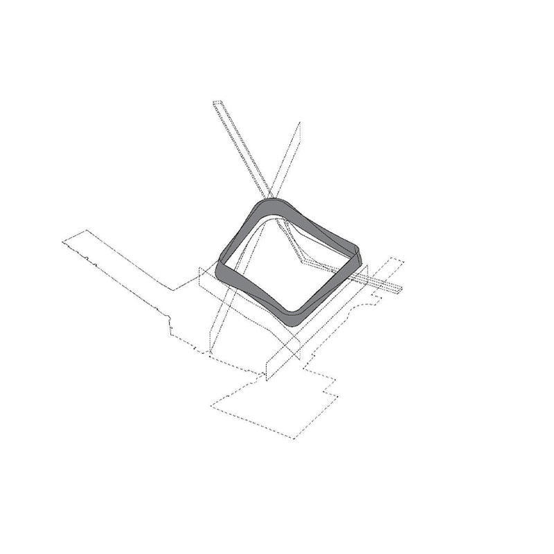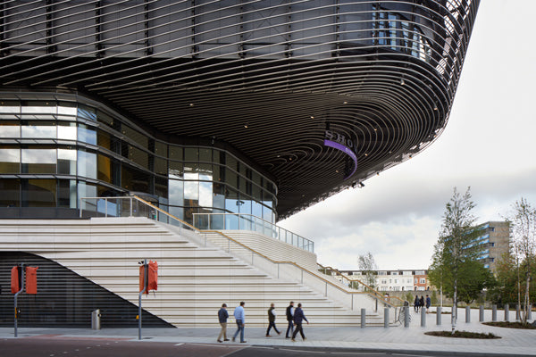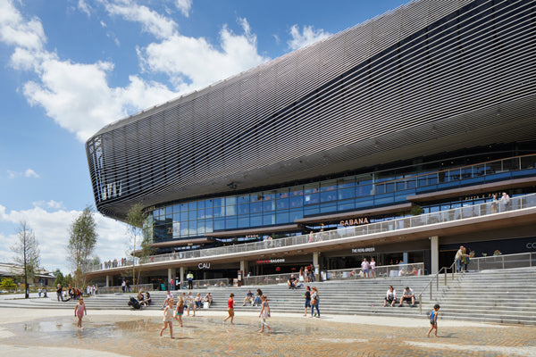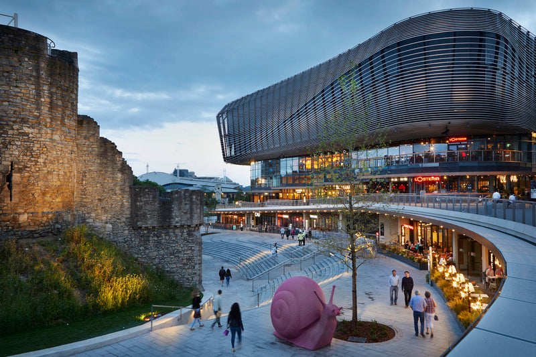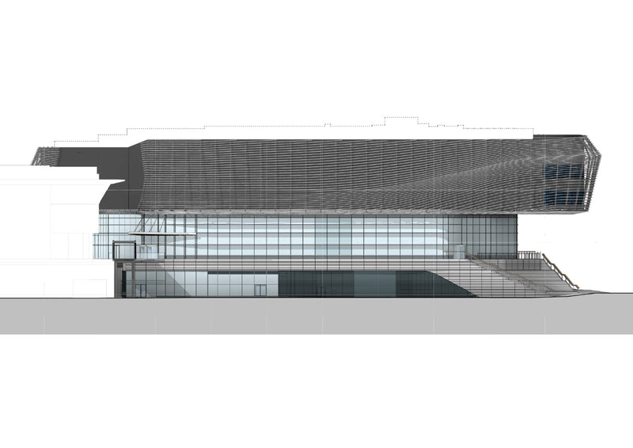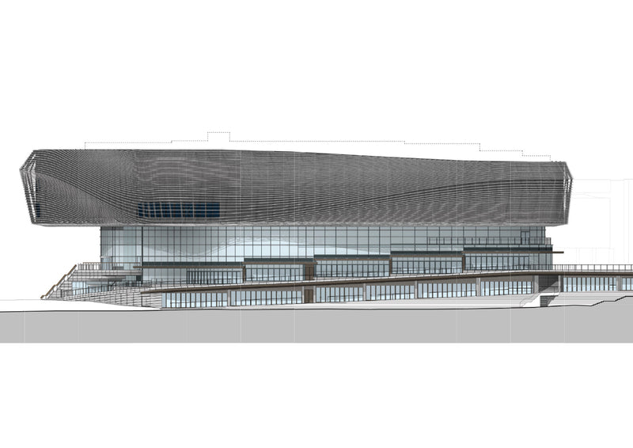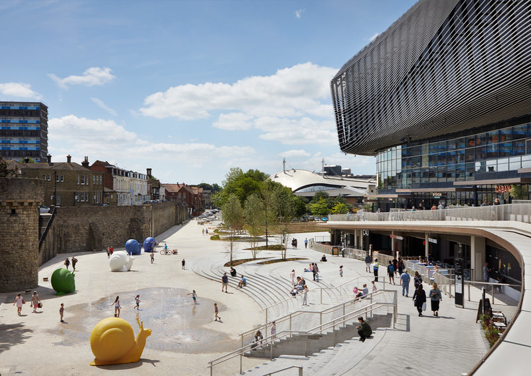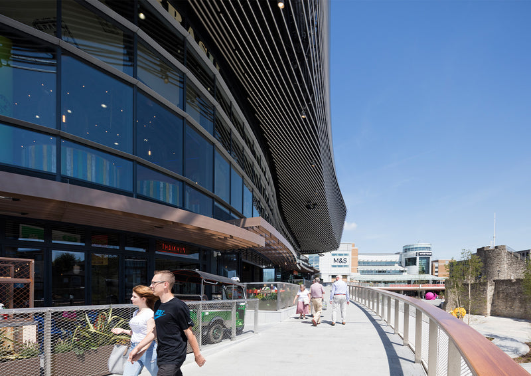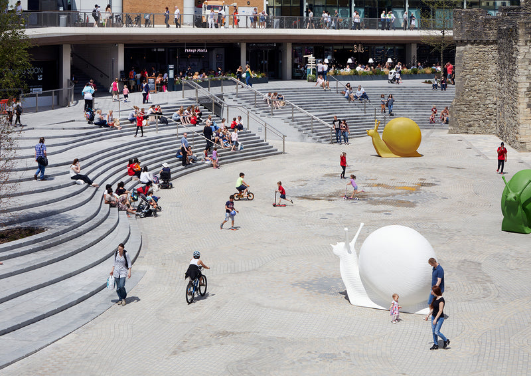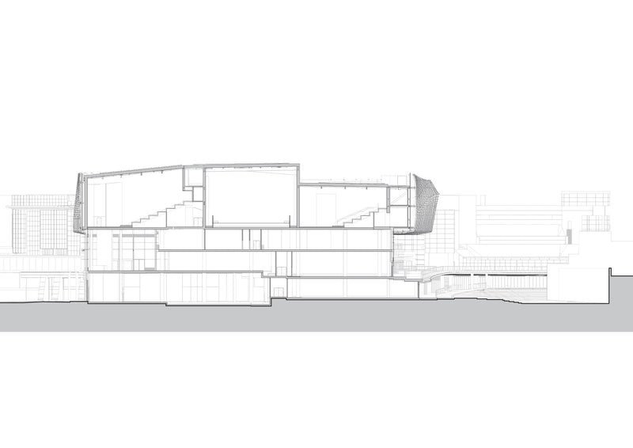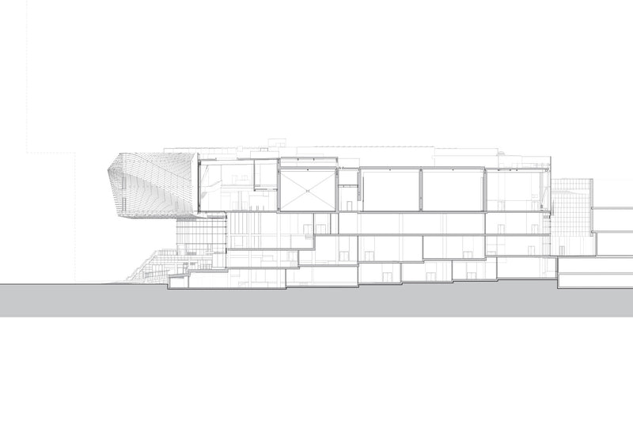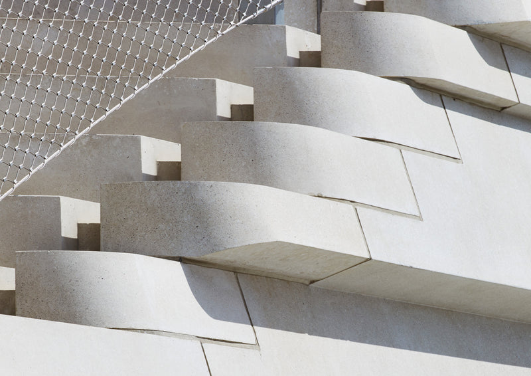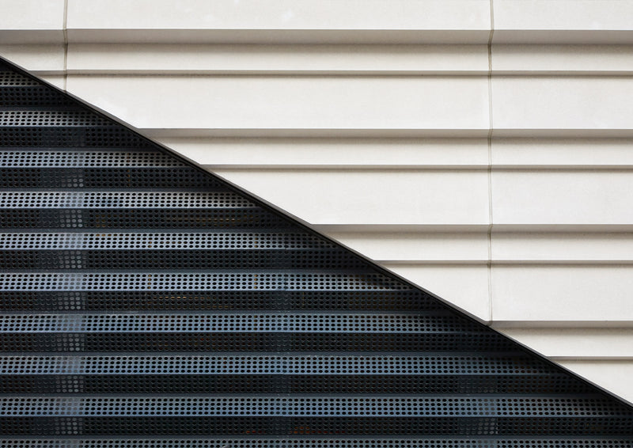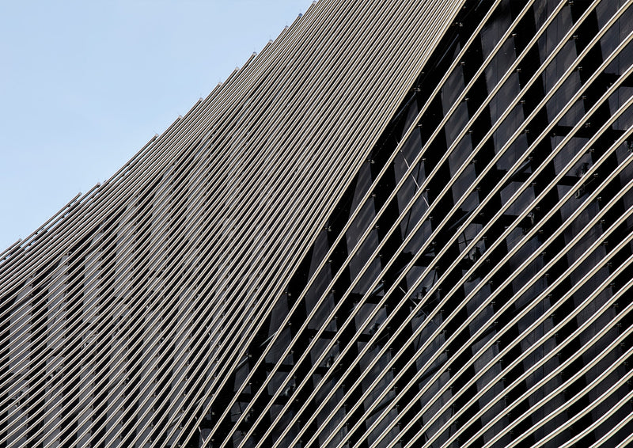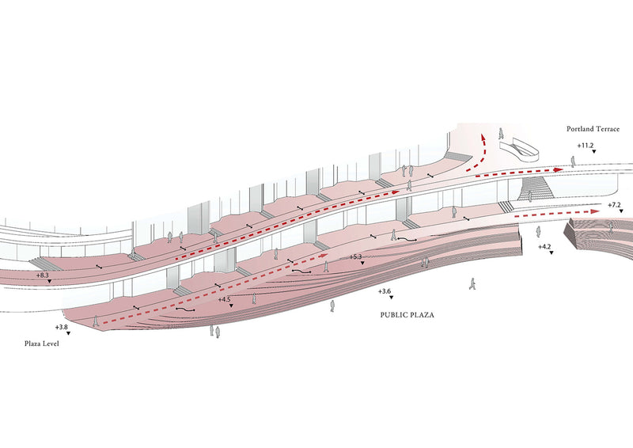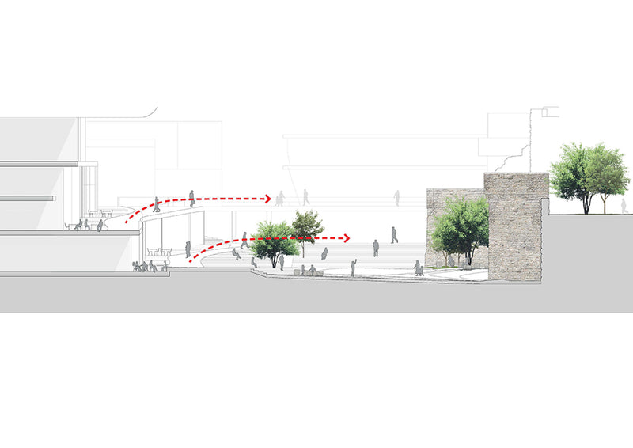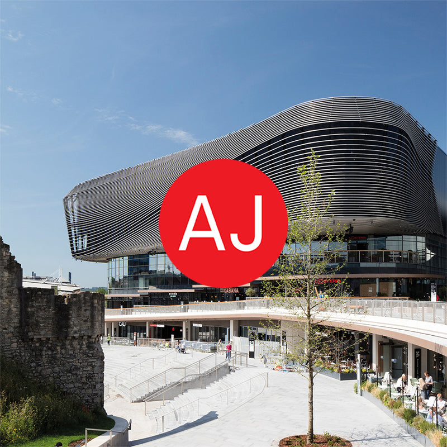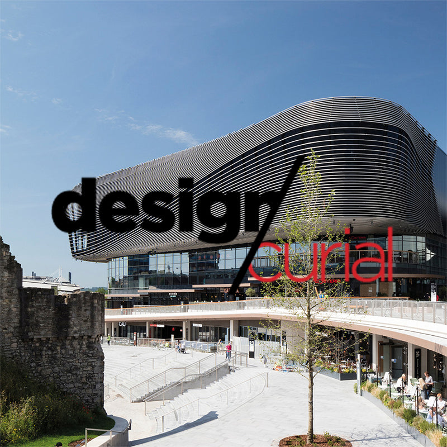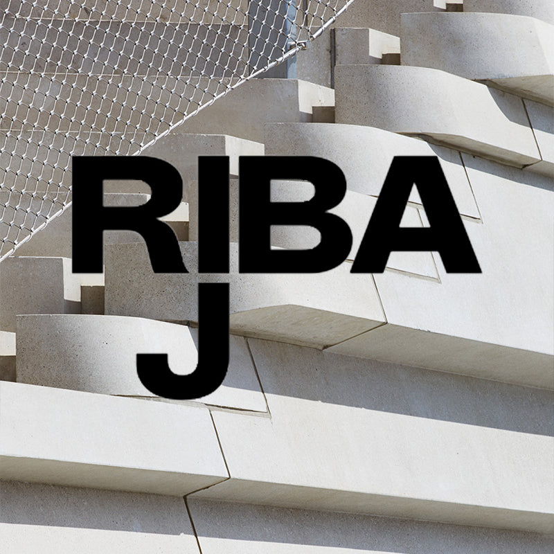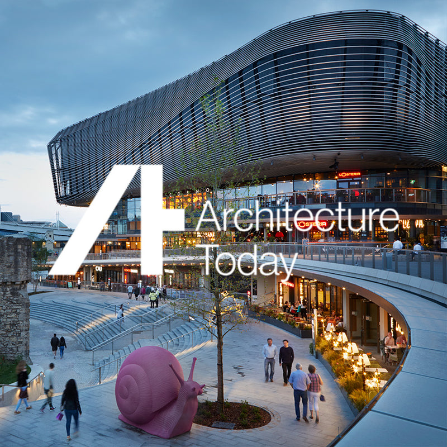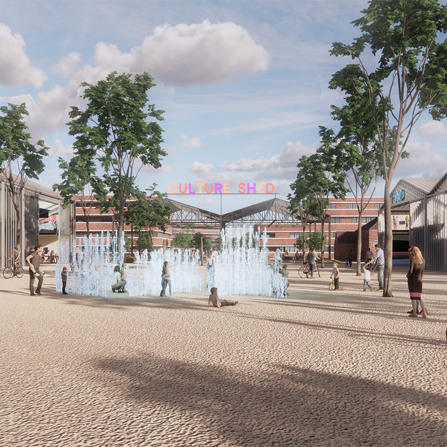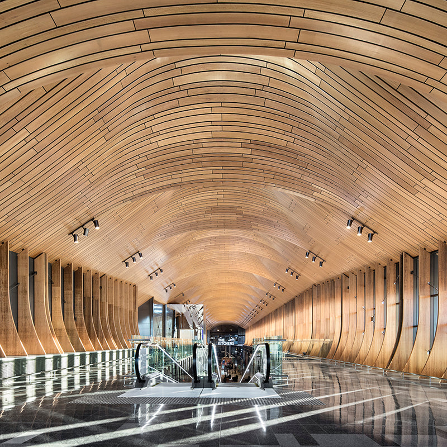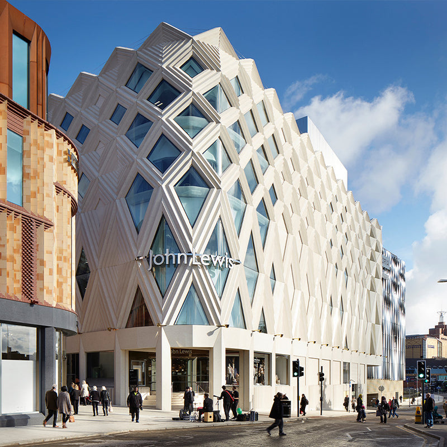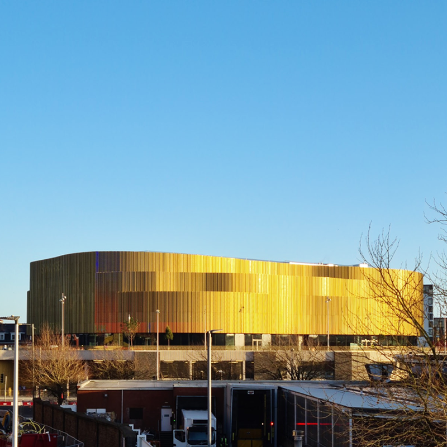Watermark Westquay

Project Details +
Project Details
LOCATION: Southampton
DATE: 2010-2016
CLIENT: Hammerson
STATUS: Completed
SIZE: 24,800m2 GIA, Gross (Internal + External) Area: 27,685m2
Credits +
Credits
ACME - Masterplanning & Architecture
Masterplan: Lizy Huyghe, Friedrich Ludewig, Frederic Meurisse, Marie Isabel de Monseignat, Roberta Pari, Iria de la Peña, Heidrun Schuhmann, Penny Sperbund, Ondrej Tichy, Naiara Vegara
Phase 0 Concept Design: Eleni Meladaki, Marina Kindelan
Phase 1 Concept Design: Mark Broom, Cristina Carbajo de Barrio, Lizy Huyghe, Friedrich Ludewig, Frederic Meurisse, Iria de la Peña, Heidrun Schuhmann, Gemma Serra
Detailed Design: George Barer, Angel Barreno Gutiérrez, Xavier Bas, Mark Broom, Monica Capitanio, Cristina Carbajo de Barrio, Molly Hibberd, Helen Lee, Friedrich Ludewig, Elena Lledó Palomo, Heidrun Schuhmann, Eduardo López Solórzano, Dirk Mueller, David Rieser, Gemma Serra
Construction: Michel Bosauder, Mark Broom, Cristina Carbajo de Barrio, Molly Hibberd, Friedrich Ludewig, Elena Lledó Palomo, Eduardo López Solórzano, Edoardo Milli, Charles Pigott, David Rieser, Aemilia Ross, Luis Sacristan, Gemma Serra, Antonio Torres Tebar
CONSULTANTS
AKTII - Structural Engineers
Hoare Lea - MEP, Acoustic, Sustainability
Grant Associates - Landscape
Waterman - Highways & Environmental
George Sexton Associates - Lighting
JGA - Fire
AHR - Cinema Architects
MTDRC - Interior
Scott Brownrigg - Interior
MOLA - Archaeology
RWDI - Wind
David Dexter Associates - Bridge Engineers
Brian Bulfin Associates - CDM
Barton Willmore - Planning
Sweett Group (now Currie & Brown) - QS
Gleeds - Project management
Southampton City Council - Planning/Building Control
CONTRACTORS
Sir Robert McAlpine - Main contractor
Seele - Curtain Wall subcontractor (Pipes)
Lakesmere - Cladding & Roof subcontractor
Sterling Services - Precast Concrete Cladding
SHS - Bridge subcontractor
