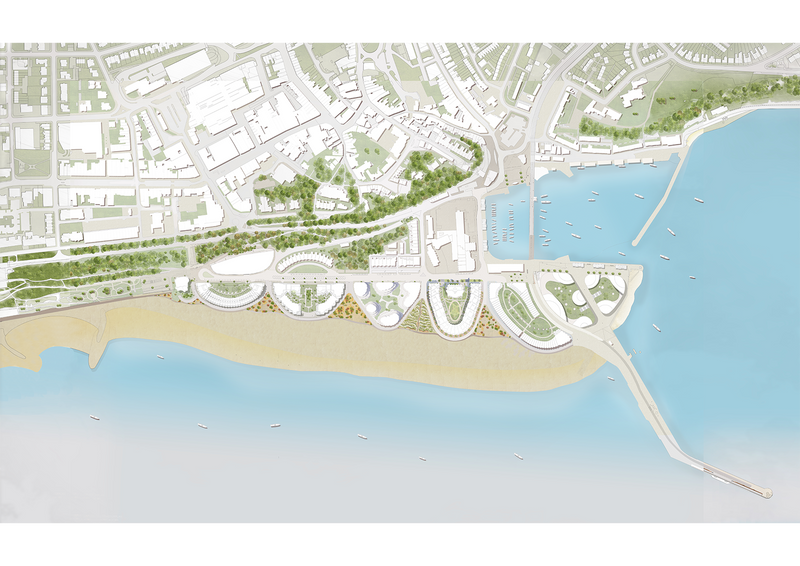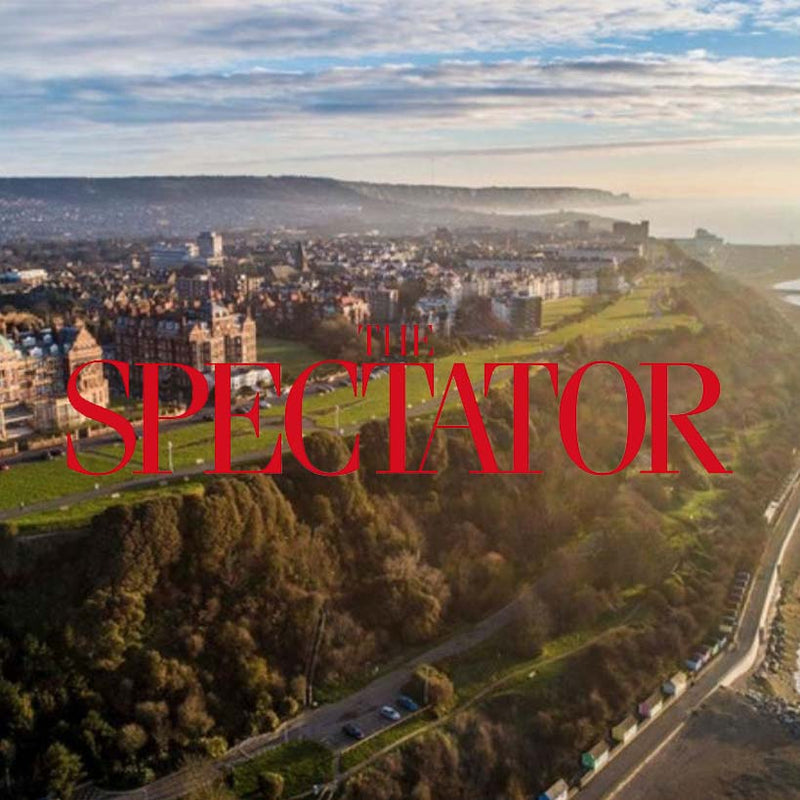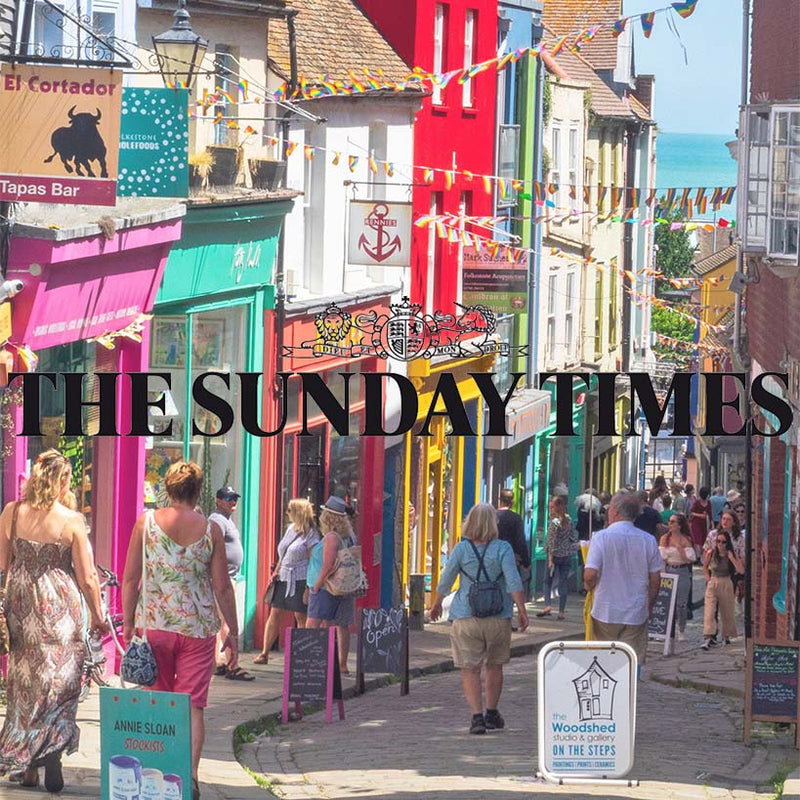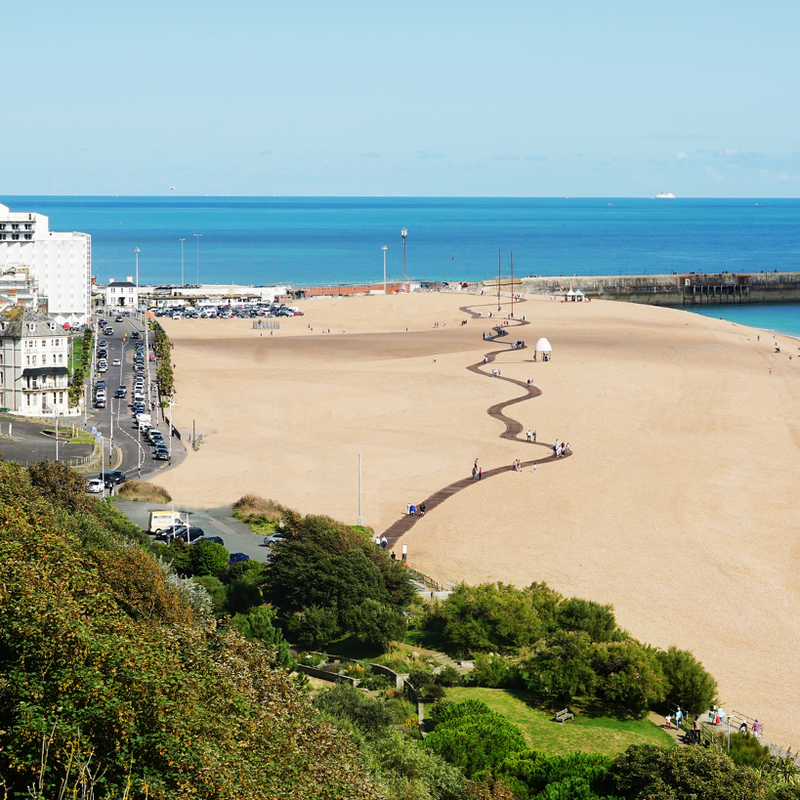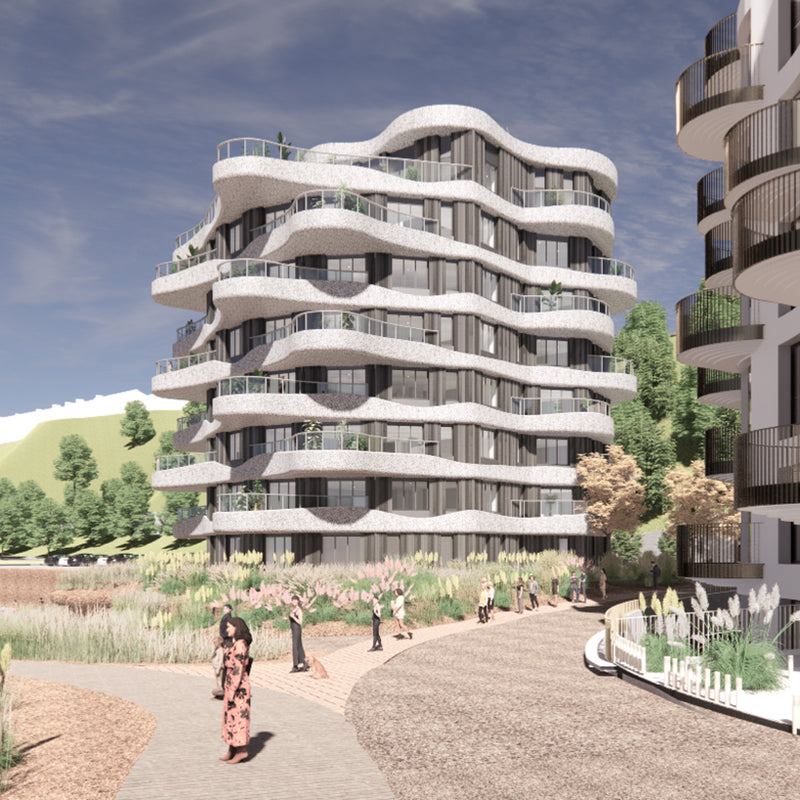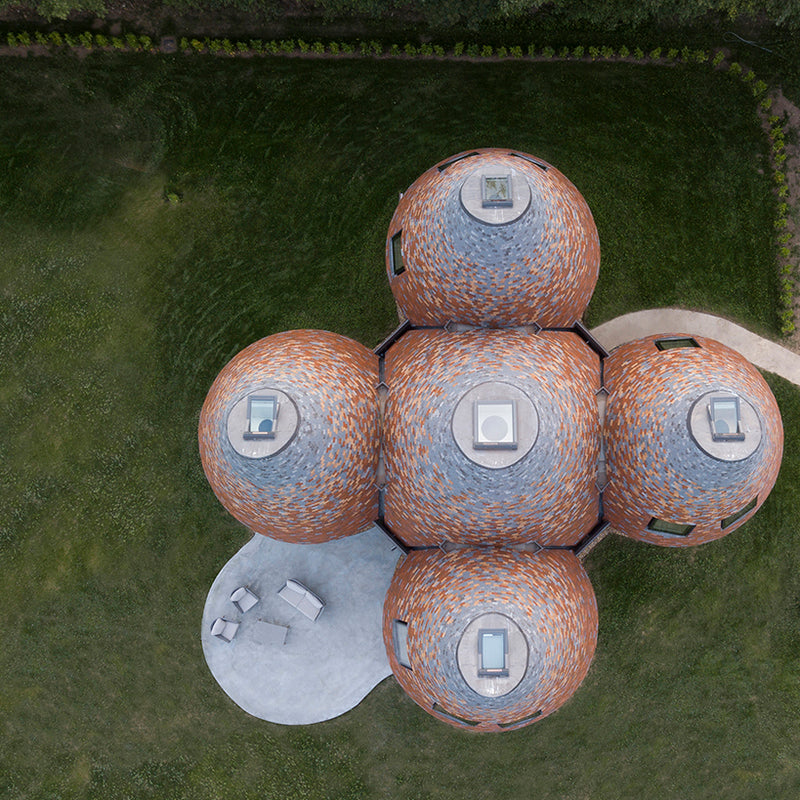Shoreline Crescent, Folkestone

A collection of 84 houses and apartments with spectacular views out to sea and along the coast. With private amenities and services for all residents including balconies and gardens, as well as flexible communal space.
Project Details +
Project Details
LOCATION: Folkestone, UK
CLIENT: Folkestone Harbour Seafront Development Company
DATE: 2016 - 2023
STATUS: Construction
SIZE: 12,270m2 total NIA (4,960m2 Apartments, 5,010m2 Townhouses, 2,300m2 Parking & Service)
Credits +
Credits
ACME
Concept Design:
Alanoud Al Radaideh, Joao Bras, Ohyun Kwon, Duarte Lobo Antunes, Friedrich Ludewig, Alvaro Madrazo, Ioana Petkova, Jack Taylor
Detailed Design:
Alanoud Al Radaideh, Luka Anic, Joao Bras, Grace Chan, Ohyun Kwon, Duarte Lobo Antunes, Friedrich Ludewig, Alvaro Madrazo, Penny Sperbund, Luca Tesio
Construction:
Luka Anic, Joao Bras, James Denner, Ohyun Kwon, Duarte Lobo Antunes, Friedrich Ludewig, Alvaro Madrazo, Penny Sperbund
CONSULTANTS
BuroHappold (Engineering)
Betteridge & Milsom (Quantity Surveyor)
Savills (Planning Consultant)
Spacehub (Landscape Architects)
8 Holland Street (Interior Design)
CONTRACTORS
Jenner Group




