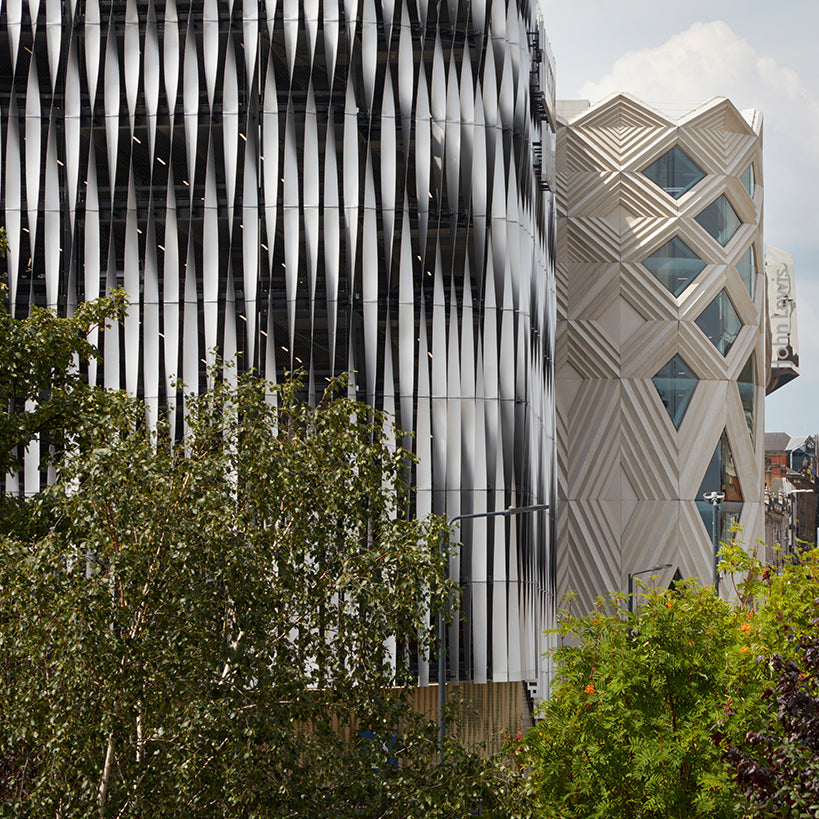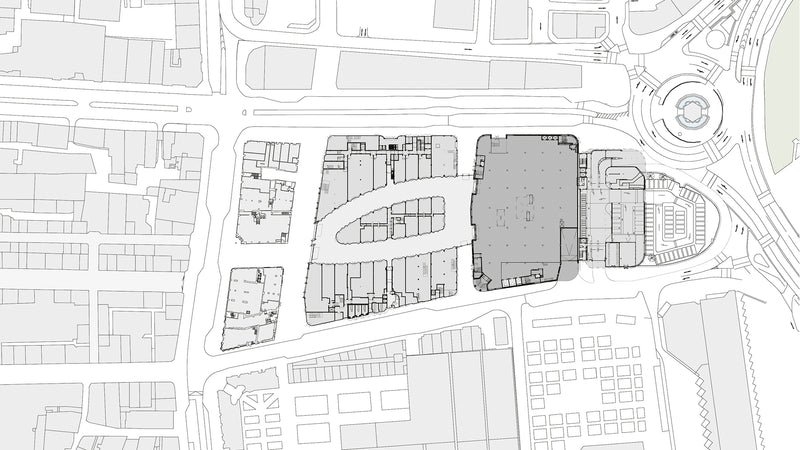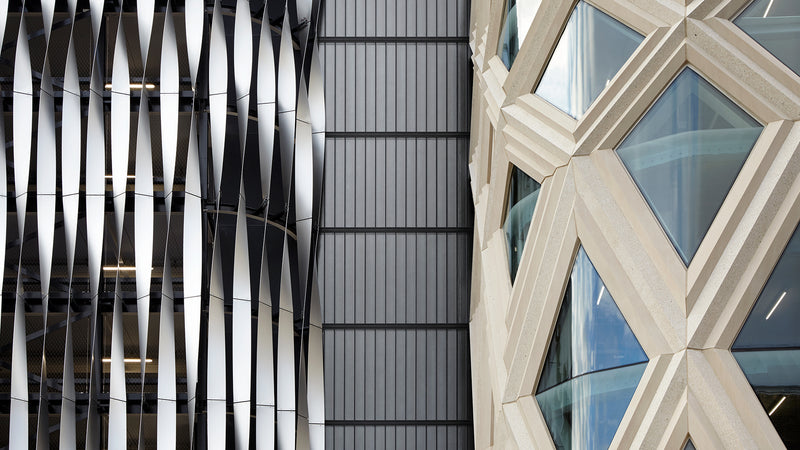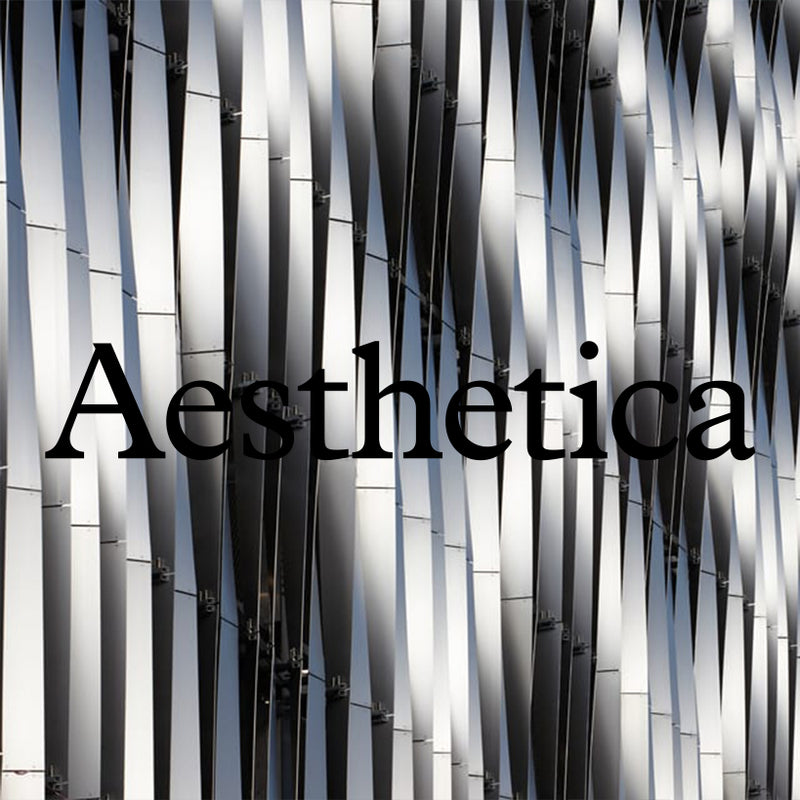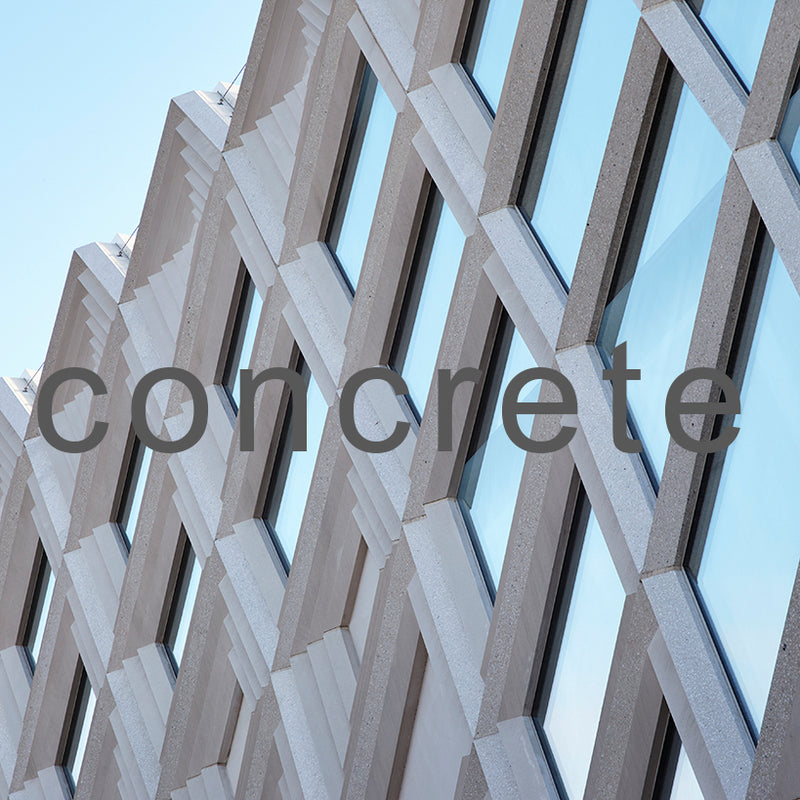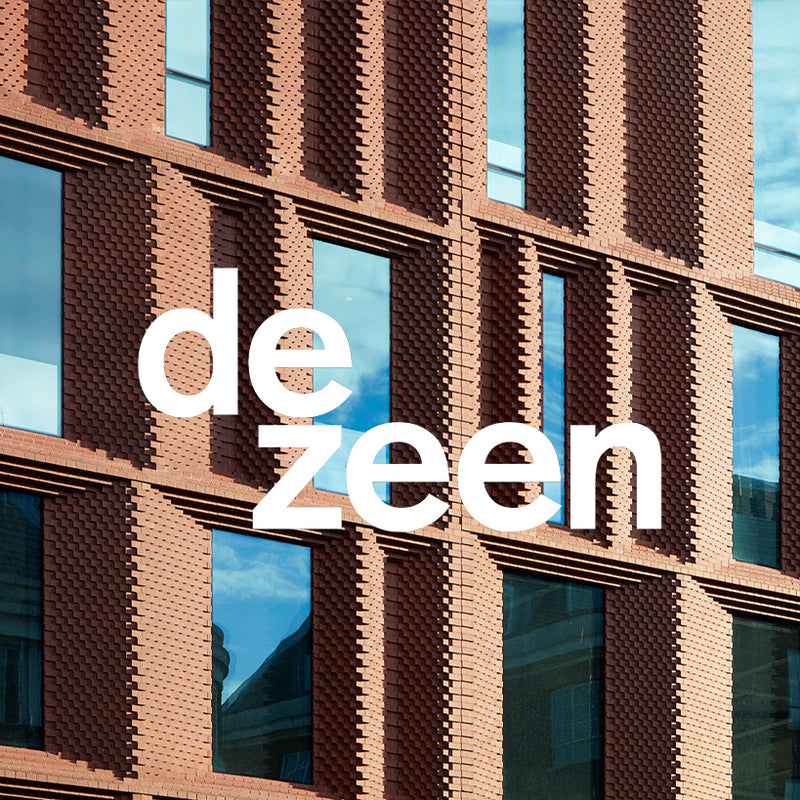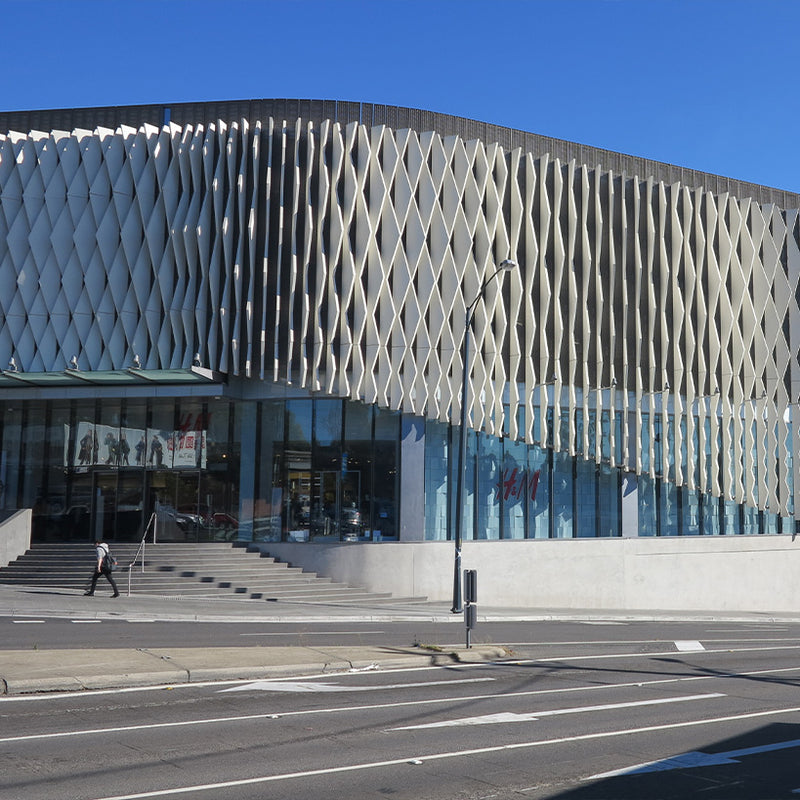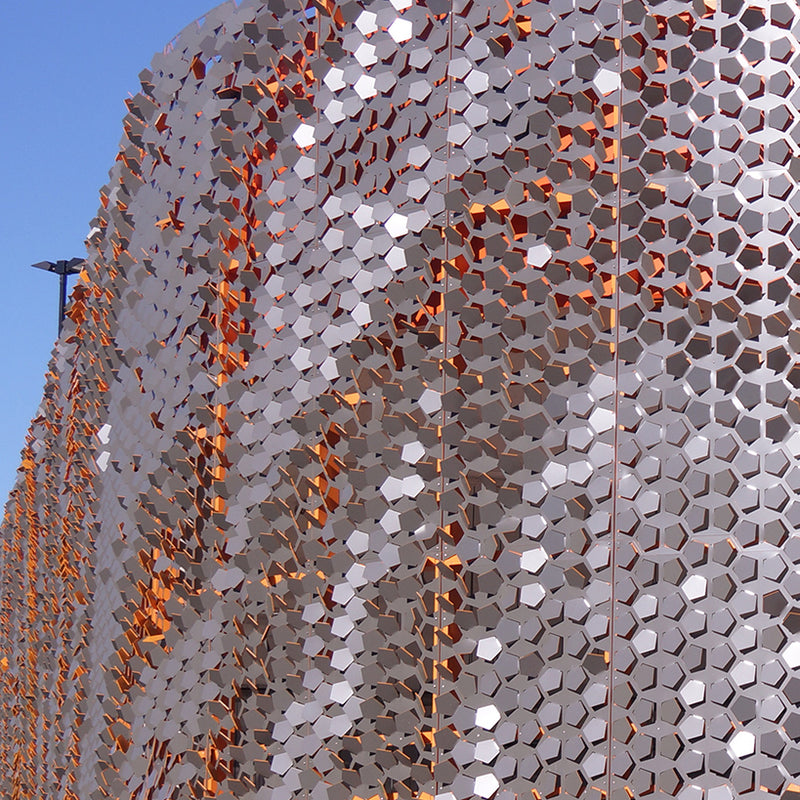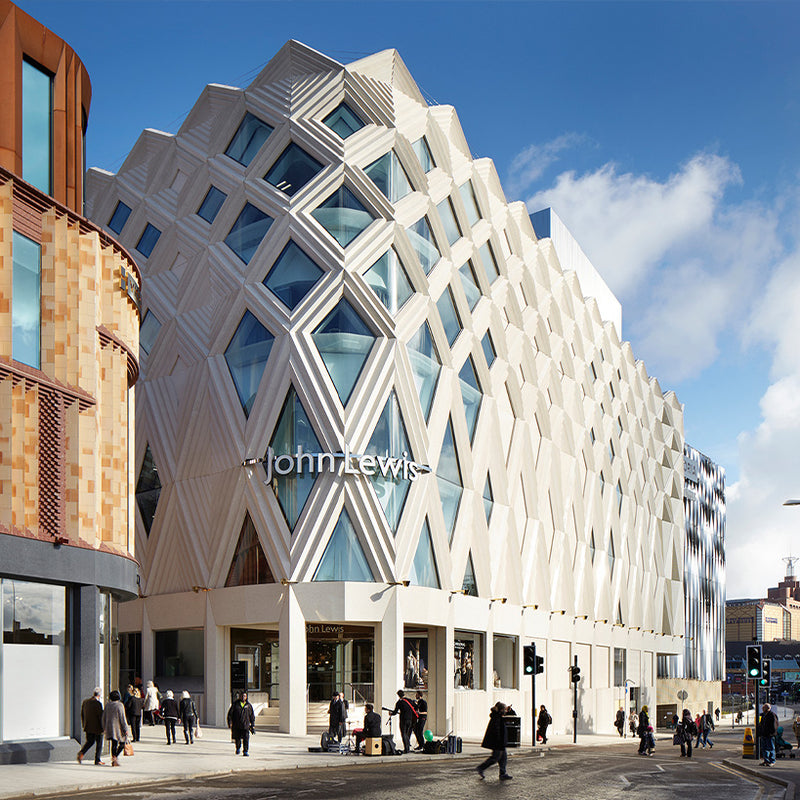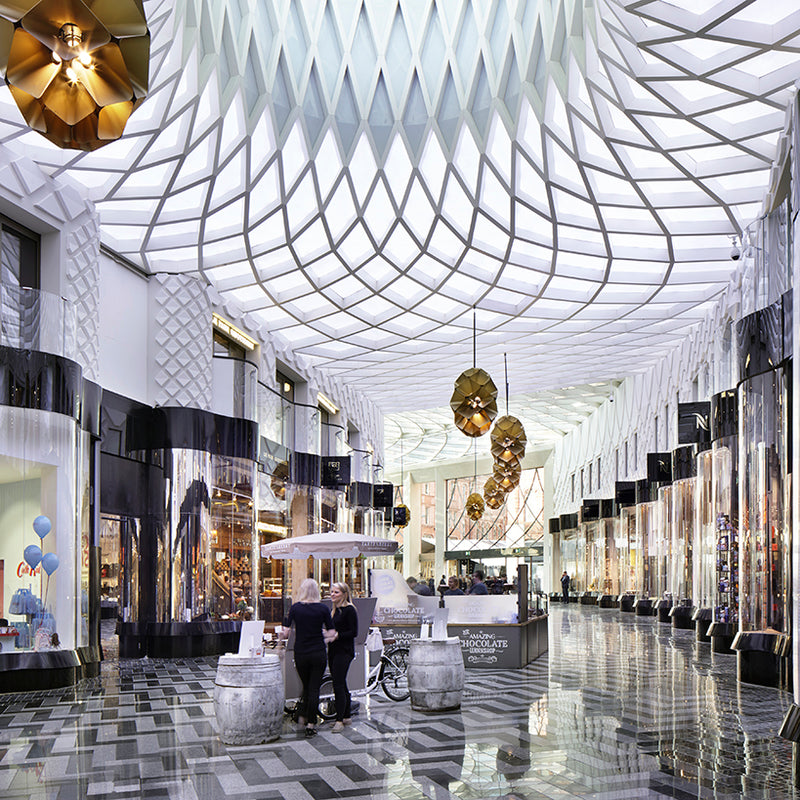Leeds Carpark
.jpg?v=0)
Leeds carpark façade reinterprets the diagrid motive into an open performative skin, providing natural ventilation and daylight while producing a recognizable identity for the city. Anodised aluminium fins produce an interplay of light and shadow that appears as a diagonal grid pattern when seen from afar.
Project Details +
Project Details
LOCATION: Leeds, UK
DATE: 2011-2016
CLIENT: HAMMERSON PLC and Sir Robert McAlpine
STATUS: Completed
SIZE: 25,700m² (800 Parking Spaces)
Credits +
Credits
ACME: Julia Cano, Stefano Dal Piva, Catherine Hennessy, Lizy Huyghe, Friedrich Ludewig, Penny Sperbund, Keigo Yoshida
